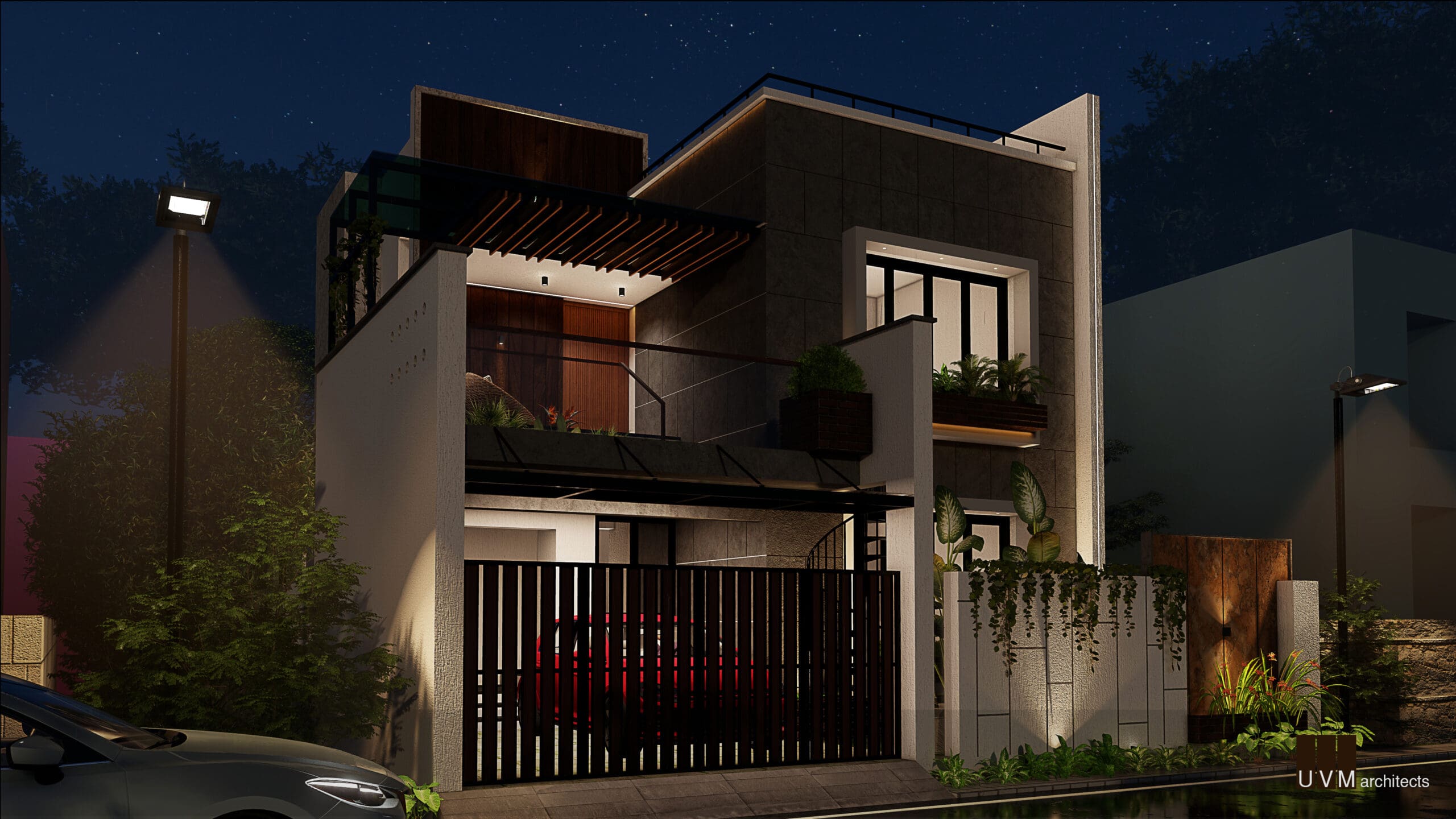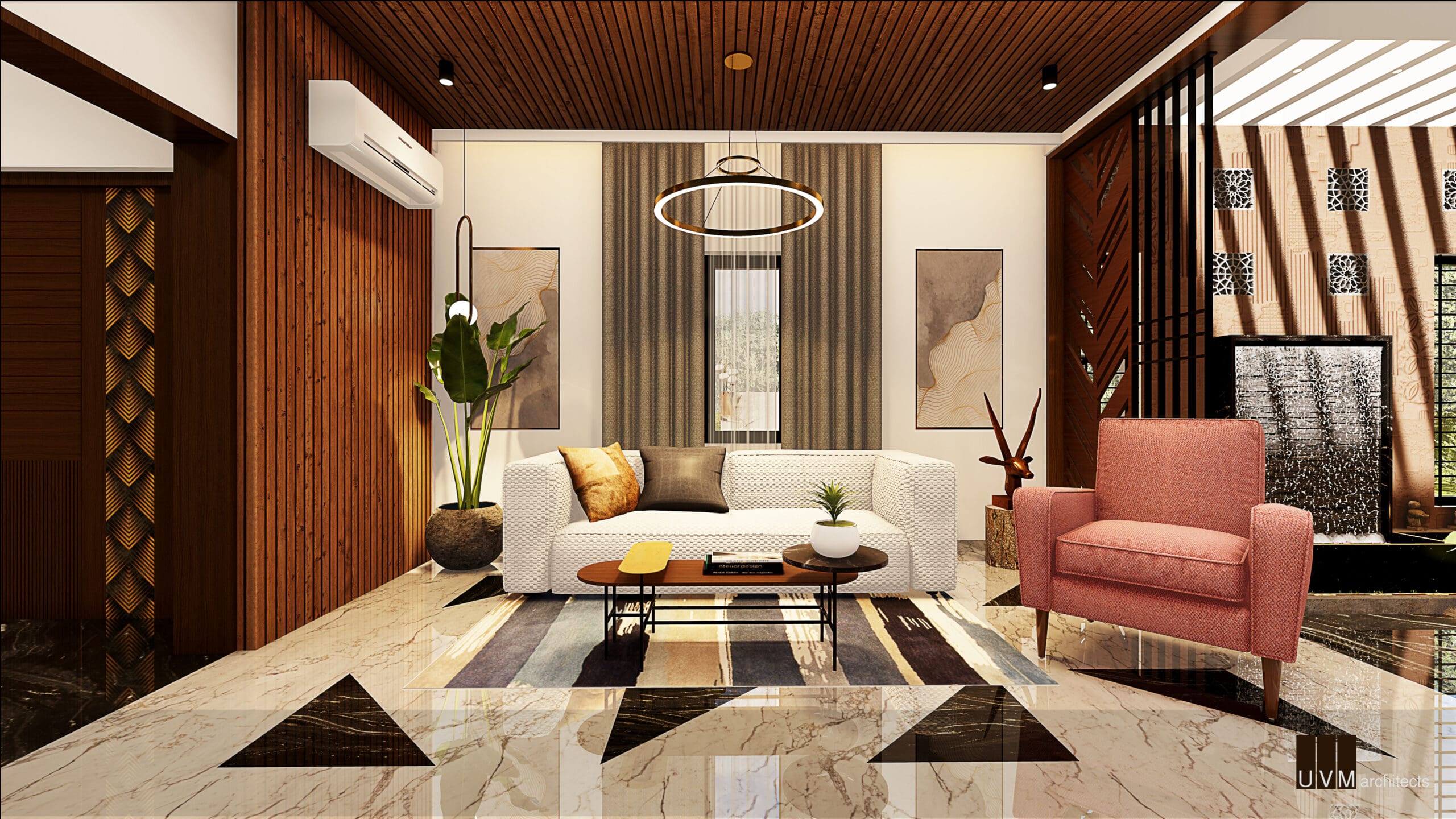The ONENESS
The spaces in the house are integrated to complement each other with elegance. The plan of the house is based on vaastu shastra, enhancing the importance of natural lighting and circulation of air throughout the house. The internal courtyard, wide staircase and terrace garden unites the spaces into ‘ONENESS’.
Location
Sivagangai
Area
2662 Sqft
Status
Ongoing
[ Explore ]






















